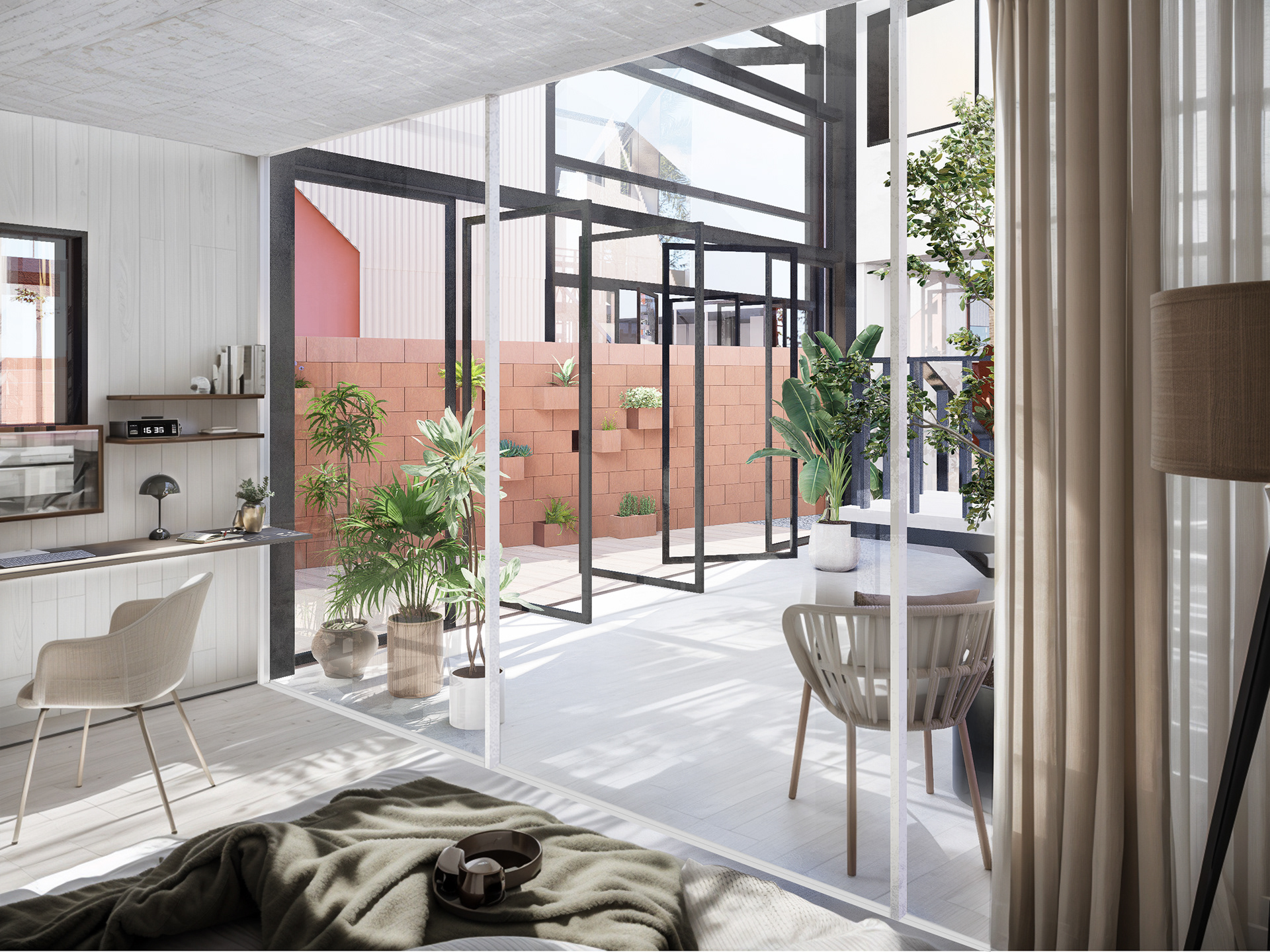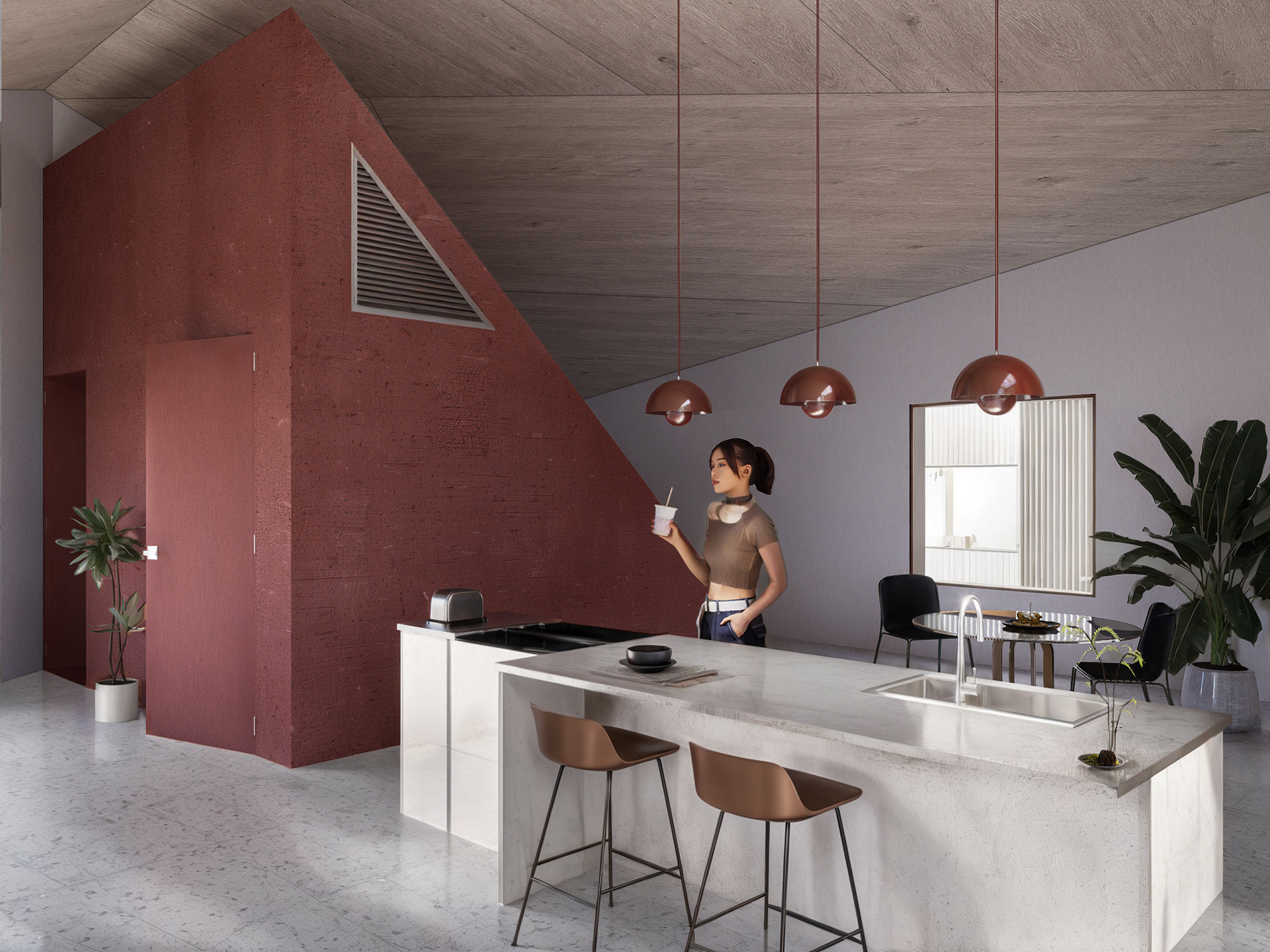Design Research
Designers: Xinyu Chen, Serena Liu
Program: Communal Housing with On-Site Shelter and Revised Air Handling System, 3 Units on Single Family Lot
Project is selected and exhibited at "Architecture After the Fires: LA in Progress" at SCI-Arc, October 3-5, 2025, publication to follow
In recent years, wildfires devastated communities across Los Angeles. Amid scorched landscapes where only chimneys remained, we asked: how can we design homes that reduce human impact on climate change while providing localized shelters?
The proposed project responds through densification and innovation. It introduces a prototype for a three-unit apartment on a typical single-family lot in Altadena, California, preserving land for a natural buffer zone. Each unit places private spaces like bedrooms on the ground floor and public living areas above. Rotatable walls between units allow residents to connect or separate spaces, fostering flexible co-living that balances privacy and community. This also allows the units to be combined in the future to accommodate changes in household structures. A double-height greenhouse anchors the project, offering a climate-controlled shared space that supports sustainability and social interaction.
Resilience is central to the design. Each unit centers around a prefabricated reinforced concrete core that serves as a shelter for people, pets, and valuables during wildfire and earthquake events. This core is multifunctional: it supports circulation between the two levels, condenses bathroom services, and integrates a specialized HVAC system that shuts down external air intake during fires while purifying air inside, preventing internal ignition—a leading cause of home loss. Drawing from passive design strategies, the project emphasizes airtightness, fire resistance, and climate resiliency.
Resilience is central to the design. Each unit centers around a prefabricated reinforced concrete core that serves as a shelter for people, pets, and valuables during wildfire and earthquake events. This core is multifunctional: it supports circulation between the two levels, condenses bathroom services, and integrates a specialized HVAC system that shuts down external air intake during fires while purifying air inside, preventing internal ignition—a leading cause of home loss. Drawing from passive design strategies, the project emphasizes airtightness, fire resistance, and climate resiliency.
Overall, the project is developed as a flexible prototype with certain elements (e.g. the fire shelter) that can be pre-designed and mass-produced. This prototype offers a new model for localized resilience—providing housing, strengthening community ties, and restoring balance between the natural and built environments.



