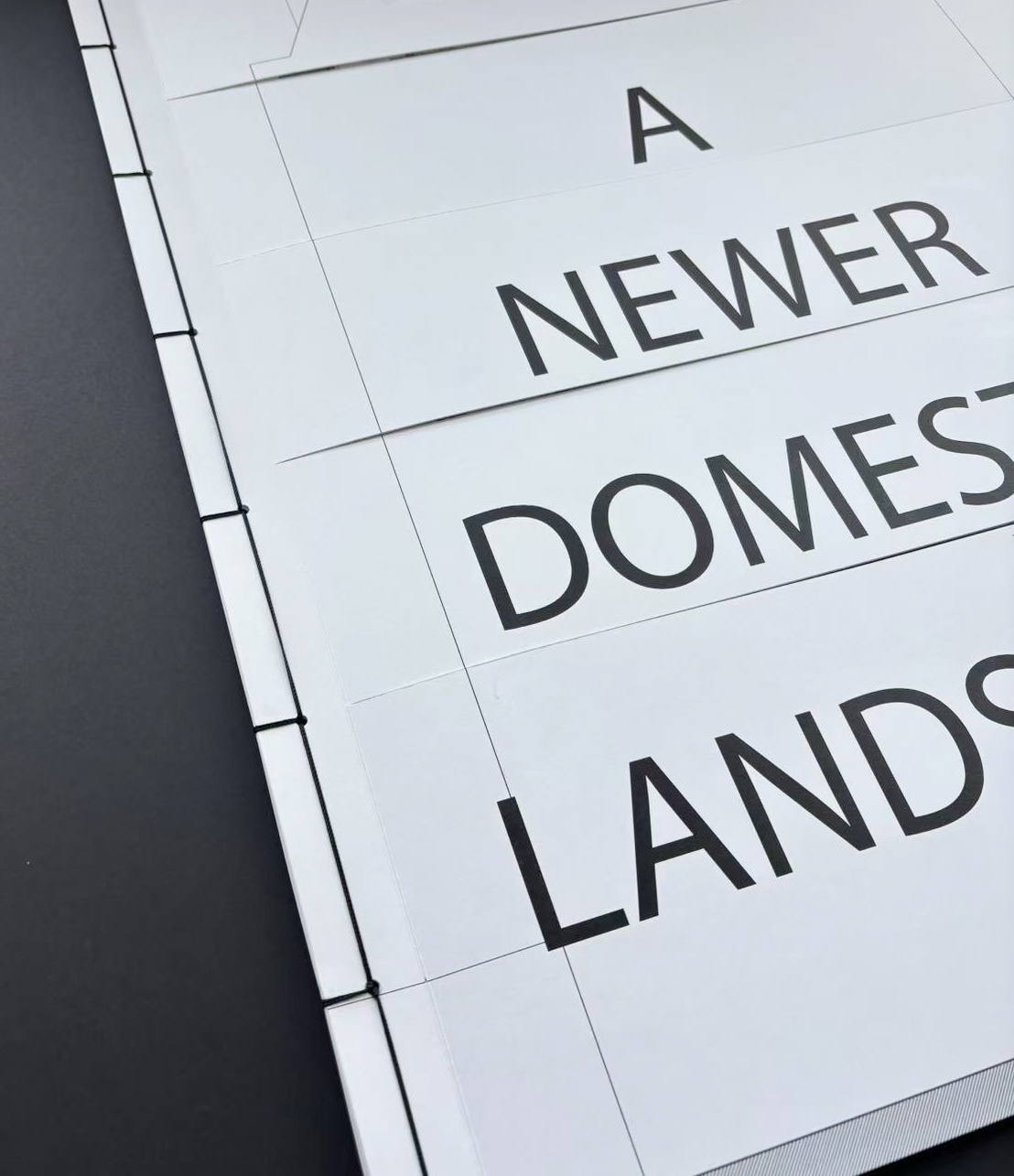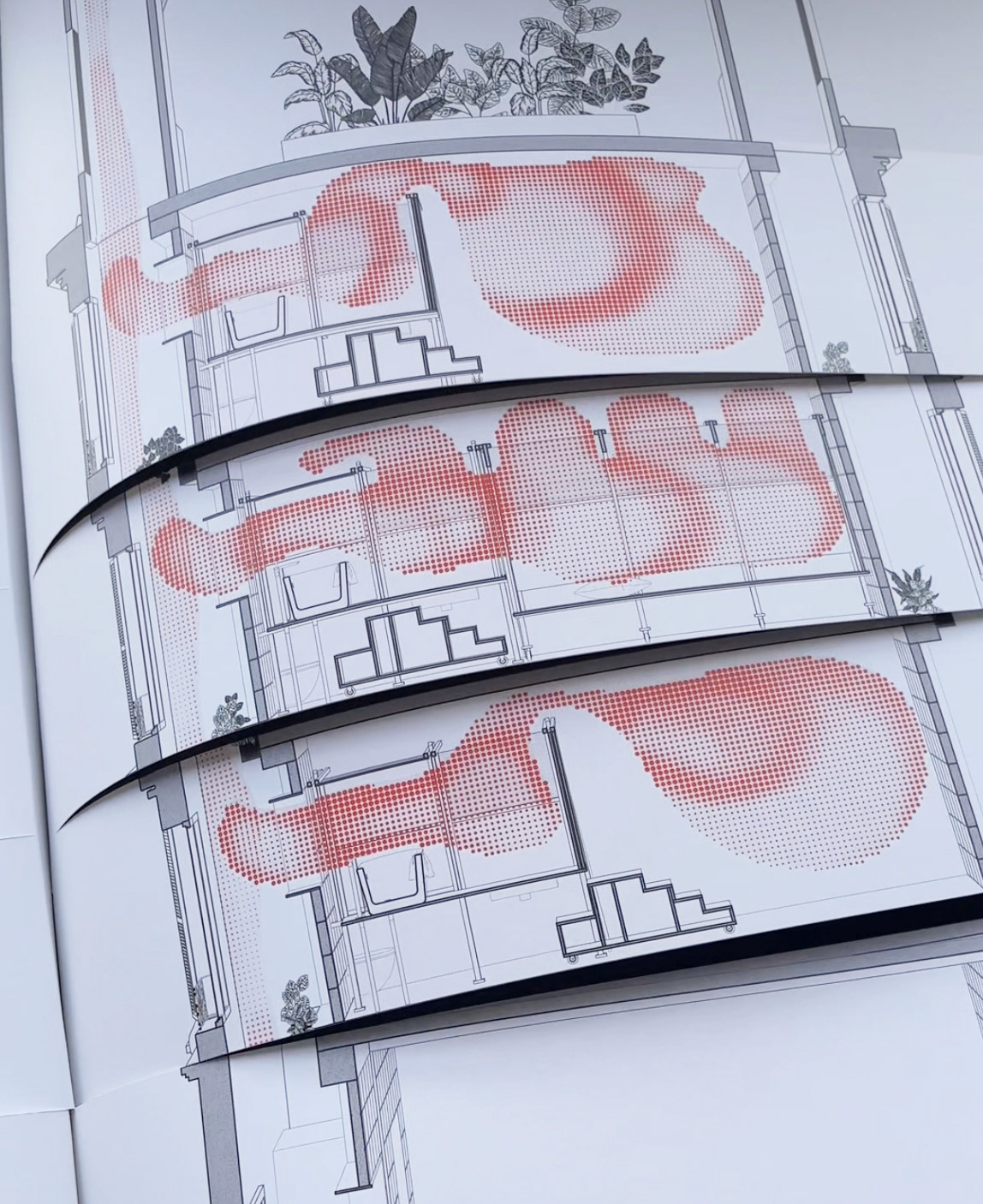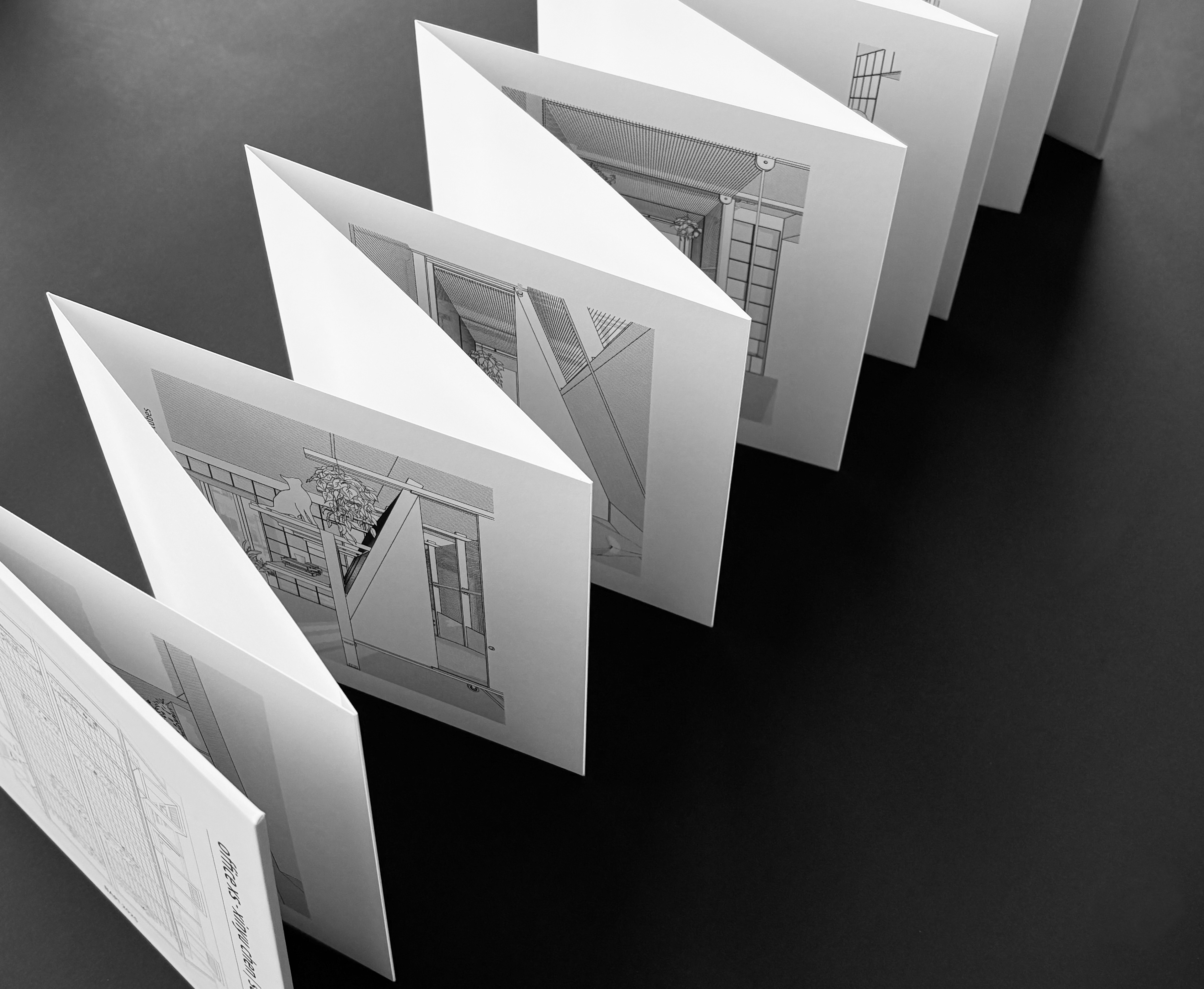Design Research
Collaborator: Serena Liu
Project exhibited at The Biennale d'architecture et de paysage d'Île de France (BAP)! 2025. Award winner.
Paying homage to the 1972 MoMA show on visionary architecture and titled “A Newer Domestic Landscape,” our project adapts typical Parisian apartments to address challenges caused by global warming. Inspired by passive ventilation in Arabian wind towers, our design directs air movement at two scales: while the building channels wind through pairs of vertical wind towers, the interior features modules (greenhouse, sleeping, and bathing) that can be reconfigured to create cooling wind tunnels (summer) or insulation layers (winter).
The project also presents an experimentation with the power of visualization. While air is commonly perceived as invisible, through mapping movements of currents and grasshopper coding, we managed to tentatively represent air flows in our section drawings. The exhibition display deals with both drawings in creative book formats, and an interactive model. Notably, the section book displays a sequence of perspective sections gradually receding in spatial depths. The book is organized in 5 distinct sections/flaps corresponding to the 5 floor levels, allowing multiple ways of reading and cross-referencing. Another set of plans and interior views are presented in an accordion book to enhance the narrative effect of storytelling.




